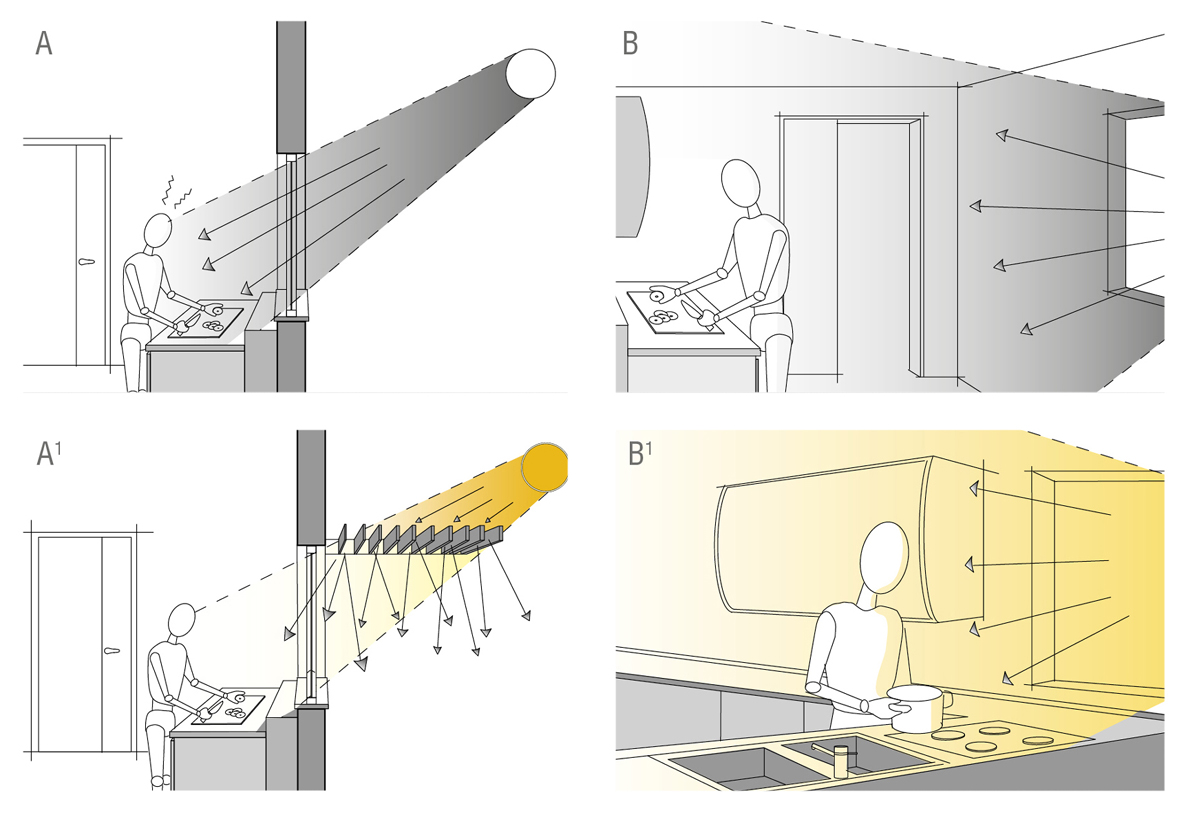Creating an ergonomic kitchen is all about making your cooking space work for you. By focusing on key elements like the kitchen work triangle, counter heights, storage solutions, and proper lighting, you can transform your kitchen into a place where everything is within easy reach and movement flows naturally.
These simple changes not only make cooking more enjoyable but also help prevent physical strain and injuries. So, why wait? Begin making your kitchen more ergonomic today and feel the difference every time you step in to cook.
What is Ergonomics?
Ergonomics is about designing spaces and tools to fit the people who use them, making tasks easier and safer. In kitchen design, this means creating a space where everything is within easy reach, reducing strain and improving workflow.
Think about cooking dinner: you need to move from the sink to the stove to the refrigerator smoothly. The kitchen work triangle places these three elements in a triangle layout, minimizing steps and making cooking more efficient.
Counter and cabinet heights matter too. Adjusting counter heights to suit your height can prevent constant bending, while keeping frequently used items at eye level or just below makes them easily accessible.
Storage solutions like pull-out shelves and lazy Susans make your kitchen items easy to reach. Good lighting, such as task lighting under cabinets and bright overhead lights, reduces eye strain and improves visibility.
Key Elements of Ergonomic Kitchen Design
The Kitchen Work Triangle

The kitchen work triangle is a game-changer. It connects your sink, stove, and refrigerator in a triangle layout, minimizing the steps you take while cooking. This setup streamlines your workflow, making it quicker and easier to prepare meals. Imagine the time and energy saved when you don’t have to trek across the kitchen to grab ingredients or wash veggies. Keep the distances between these points balanced to avoid too much walking or cramping.
Counter Heights and Depths

Counter heights and depths are crucial for comfort. Standard counters are about 36 inches high, but if you’re taller or shorter, adjusting this can make a big difference. Customizing counter heights to match your stature helps avoid back pain and fatigue. Depth is key too—counters that are too deep make reaching the back difficult, while those that are too shallow limit workspace. Aim for a depth that allows easy access to everything on the counter.
Storage Solutions

Smart storage solutions are a must. Pull-out shelves, lazy Susans, and drawer dividers keep everything organized and within reach. No more bending or stretching to find a pot or pan buried in the back of a cabinet. Keep frequently used items at eye level or just below, so you don’t have to strain to grab them. These simple tweaks can save you time and effort, making your kitchen more functional and enjoyable.
Lighting

Good lighting is essential in an ergonomic kitchen. Task lighting under cabinets illuminates your workspace, reducing eye strain and making it easier to see what you’re doing. Combine this with bright overhead lights for general illumination and some ambient lighting to create a comfortable atmosphere. Proper lighting not only makes cooking safer but also more enjoyable.
Appliance Placement

Placing appliances strategically can make a huge difference. Keep frequently used appliances, like the microwave or toaster, at a convenient height to avoid bending or stretching. Ensure that your oven, dishwasher, and other large appliances are easily accessible and don’t block pathways. This thoughtful placement can significantly improve your kitchen’s efficiency and reduce physical strain.
Benefits of an Ergonomic Kitchen
An ergonomic kitchen isn’t just a fancy term – it’s a game-changer for your cooking experience. Here’s why:
- Improved Efficiency: With everything within easy reach, you’ll move around your kitchen like a pro. The ergonomic design minimizes unnecessary steps, making meal prep faster and smoother. No more running back and forth between the fridge and stove.
- Reduced Physical Strain: Say goodbye to back pain and muscle fatigue. Ergonomic counters, properly placed appliances, and smart storage solutions mean less bending, stretching, and lifting. Your body will thank you for the reduced strain and improved posture.
- Enhanced Safety: An ergonomic kitchen is a safer kitchen. With better lighting and organized storage, you’re less likely to have accidents. Clear pathways and easy-to-reach appliances reduce the risk of spills, falls, and other kitchen mishaps.
- Increased Comfort: Cooking becomes a joy when your kitchen works for you. Adjustable counter heights and well-placed tools create a comfortable cooking environment. You’ll enjoy spending time in a kitchen that feels just right.
- Better Organization: Ergonomic storage solutions mean everything has a place. Pull-out shelves, lazy Susans, and drawer dividers keep your kitchen neat and tidy. You’ll save time searching for utensils and ingredients, making your cooking process more enjoyable.
- Enhanced Productivity: With an ergonomic setup, you can focus more on cooking and less on managing your kitchen. The efficient layout and easy accessibility boost your productivity, allowing you to whip up meals with ease.
- Future-Proofing: An ergonomic kitchen is adaptable and future-proof. As your needs change, the flexible design can accommodate different users and evolving cooking habits. It’s a smart investment that grows with you.
Final Thoughts
Creating an ergonomic kitchen is about making your space work for you. By focusing on key elements like the work triangle, counter heights, storage solutions, lighting, and appliance placement, you can design a kitchen that’s efficient, comfortable, and safe. These simple changes can transform your cooking experience, making everyday tasks easier and more enjoyable. Start implementing these ergonomic principles today and enjoy the benefits of a well-designed kitchen!






